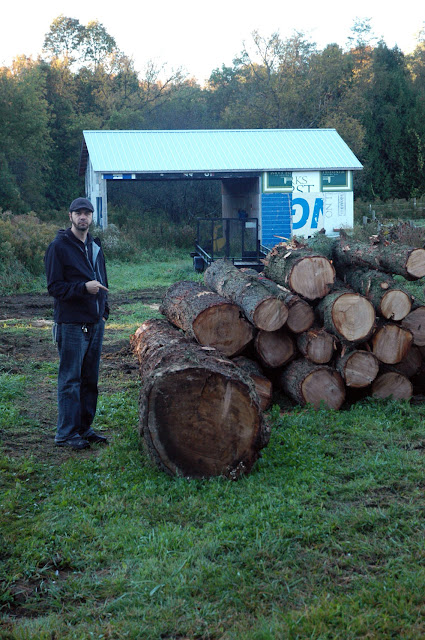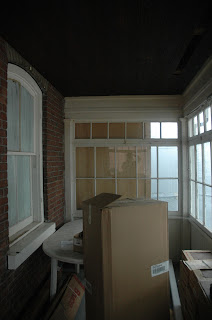We took possession of the house on Oct. 1st. That gave us just 25 days to make it livable, not much time to be sure. But we had a plan and more importantly, we had Backshed Design and Constructors. Backshed is made up of two of the hardest working men we've ever met. One being Brad (Bradleyboy) MacArthur, the other, Dawson Campbell. They work primarily in reclaimed materials and had a very similar creative vision to us. Bring the home back to it's former glory, not rip it open and modernize it.
Brad and Dawson have a Wood Miser Portable Saw Mill. A rather impressive machine that can be brought to a property and mill trees on the spot, turning them into beautiful custom done boards and pieces.
We tagged along with Dawson on an early morning job, Paul helped, I stayed at a safe distance and snapped photos.
It was important to us to keep all the work local. The last thing we wanted to do was drag a bunch of contractors from Toronto to build a home in a town full of trades people. Think 100 mile renovation. First, we needed to get the outside done. The house needed to be winterized. we were well into fall and it wasn't going to be long before it was below zero outside.
Back of the house when we bought it...
Backshed had milled some of the boards for the back of the home. Due to the time constraints, they couldn't find and mill all the wood we'd need. They knew of a few local mills that could supply the amount of wood we would require to complete the exterior. One of these was Woodley Sawmill. It is located just 15 minutes north-west of Orono. The mill has been in the same family since about
1874 in what was then a village called
Buffalo, as far as I know
. It is completely powered by water. You can feel the history when you're there. The boards that come out of that mill are beautiful and straight. By contrast, the wood that makes up the construction of the mill shed itself is so worn by time that you couldn't find a 90 degree angle or straight edge anywhere. This was a place we were happy to spend our money.

Now that we had some wood, we could start covering up that rusted tin covering the extension that made up the kitchen and my future studio. We went with a vertical board and batten look. Another thing Brad and Dawson did was rip out the tiny vinyl window that was in our upstairs bedroom and replace it with a nice big window that matched all the other original windows. Just that first bit of work was such an improvement from where we started. It began to feel like a place we could live. As you'll see by future posts, each week our shack turned more and more into a home.
Back of the house two weeks later...
Woodley Sawmill - 2662 Concession Rd 8, Hampton, ON L1C 3K6. (905) 263-2121
Backshed Construction - Orono, ON. (905) 983-5691
Next post: Moving Inside.




















































