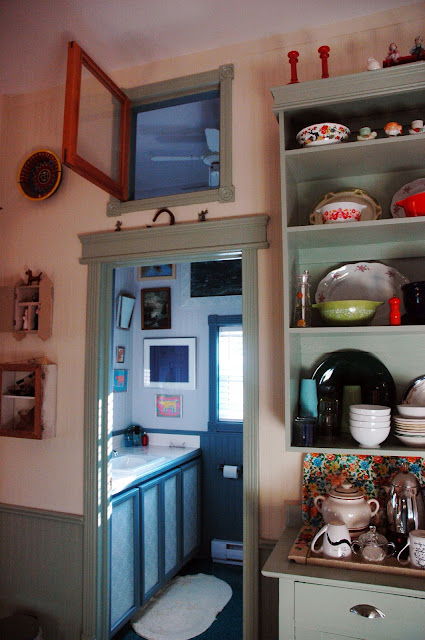This August I had the pleasure of touring a gorgeous house on Manitoulin Island that also just so happens to be for sale.
I met the owner Silvio last summer while touring through an antique shop he'd set up in an old farmhouse I had once lived in. I went out of curiosity and stayed simply because he had an absolute perfect collection. Every piece was gorgeous. What I did not know until this summer was that all of those lovely things had come out of his very own house. He was not really an antique seller, he just had a lot of stuff. If I hadn't been certain that Paul would stroke out as a result, I would have bought it all.
When I heard he was selling his home I promptly asked if I could take a tour and shoot some pictures of it, he kindly agreed.
Light and airy with 11ft ceilings the place is dreamy. The interior work was designed and constructed by him, and it has been a labour of love.
"When I originally purchased the property it was an unused carpentry shop where they had fabricated decorative wood trim and casing. There was even a drying kiln still set up in what is now the attached garage/workroom). The property retains its residential/commercial status and has three phase power. Both of these features open a world of possibilities such as an art gallery / studio / cafe etc".
"The tile flooring in the kitchen, entrance and bathroom is all natural linoleum. It is made from linseed oil and resins and has the colour all the way through, so any future chips or burns could be sanded out".
It is the most beautiful rich colours. Silvio's attention to detail is great. You will notice a small framed square hole near the floor, this of course leads to the entryway closet and it is for his kitty to have her own private powder room...
The ceilings are 11ft high, Silvio created these "windows" between the rooms to encourage air flow.
A small sink was installed near the dining room, perfect for entertaining...
The dining room with a beautiful sunroom attached...
(that would also make a lovely summer dining area).
Looking into the living room...
How cute is that light?!
The living room with a gorgeous fireplace. The material behind the fireplace and beneath is 12 gauge steel sheet metal (greatly surpasses non combustion requirements and helps to reflect radiant heat). It will also oxidize in a beautiful way.
King sized bed right next to the fireplace.
Loft overlooking the living area which also serves as another sleeping area. There is storage behind one of the doors, and another small bedroom behind the other.
Looking from the living area into the kitchen...
View overlooking surrounding farmland.
The house sits on just under an acre of land.
It is indeed a sweet home.
If you are interested in learning more please contact me and I will put you in touch with Silvio directly.
Best of luck to him on his next adventure...xo


















Oh, what a beautiful home, inside and out! Silvio has created such a colourful, spacious and lovely country home...don't you just want to move right in? No surprise that his home is just stunning.
ReplyDeletethe perfect place to move in. like, right now!
ReplyDeletei know! i had a stomach ache i was so excited. i could imagine buying it myself, not telling anyone and saving it as my place to have mental vacations.
ReplyDeletesilvio's plan may be to pack up his pooch and travel north america for a time...i am sure he would be willing to talk furniture etc...
pusulabet
ReplyDeletesex hattı
https://izmirkizlari.com
rulet siteleri
rexbet
İVOJNL